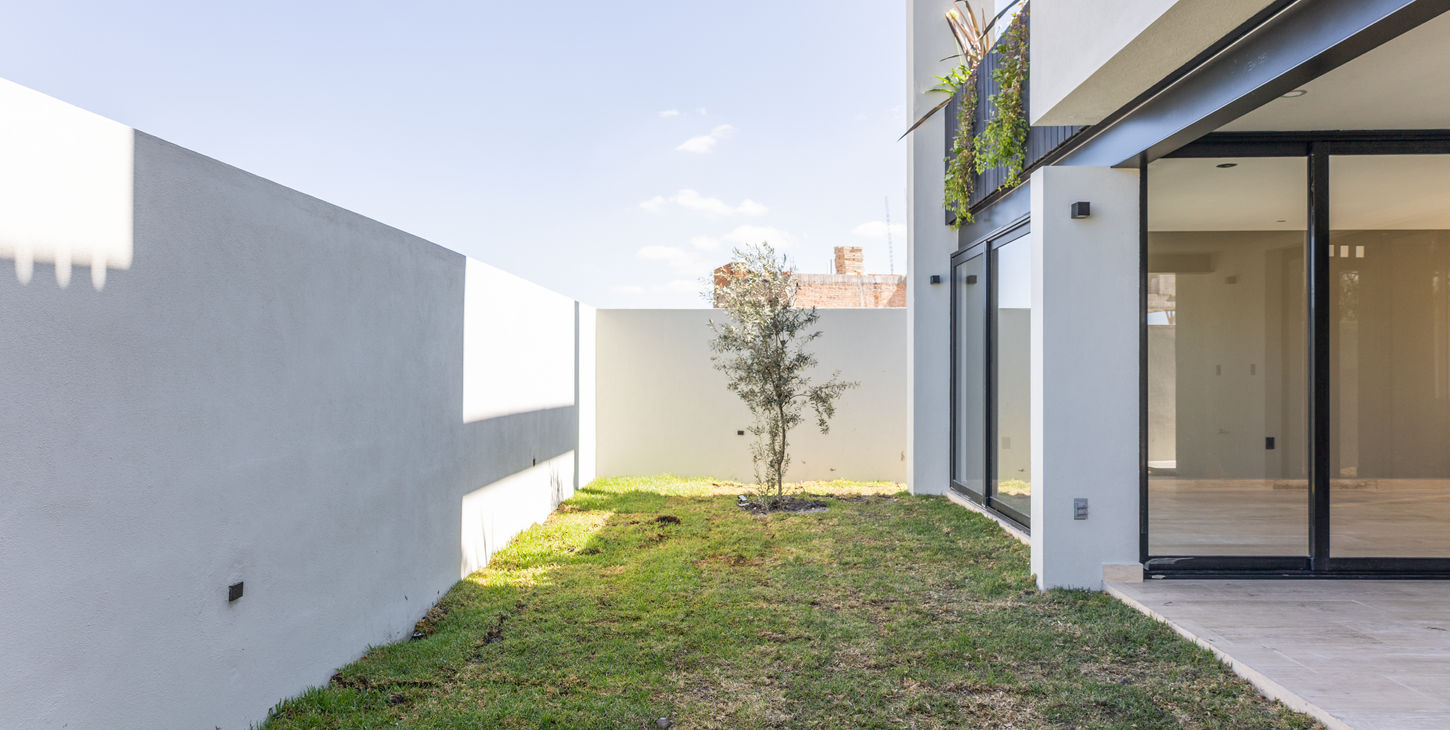Lives in Queretaro
Perfect Location
Querétaro is currently one of themost attractive cities of the country, it has a privileged location, it is a city full of culture and safe, without a doubt, the ideal place to develop a family and work lifein Mexico.
The city is recognized as one of the cities with greater economic potential of Mexico and Latin America.
In addition, Querétaro is characterized by its beautifulcolonial streets, theirincredible landscapesand a greatcultural offer, full of vineyards and restaurants.


Roqueño 68 is a project that reflects the environment of Querétaro: a semi-desert landscape, and where this land is honored by applying those elements in the design.
The project is characterized by the use of landscaping with endemic plants and the use of materials from the region such as stone, quarry, semi-rustic flattened tiles in light tones and a palette of earth, sand and coffee colors, adapting the architecture to our environment._cc781905 -5cde-3194-bb3b-136bad5cf58d_
"Our land"

The Spike Queretaro



The Spike Queretaro
Roqueño 70 is located in a new mixed-use development that spreads over 288 hectares to offer a unique real estate mix.
The design of this extraordinary project is based on the needs of today's society with a first class lifestyle, offering a truly unbeatable experience and environment.
Life in the spike
Life, commerce, business, services and recreation; The Spike has it all.
Its urban design is based on the needs of a current society; a first class lifestyle that offers a truly unbeatable experience.
Perfect Location
Located northeast of the city, La Espiga has a privileged location with a unique and special atmosphere to provide you and your family with the quality of life, security, comfort and style you are looking for.
Just 5 minutes away you can find shopping centers with services such as cinemas, restaurants, boutiques, banks and entertainment centers, as well as renowned schools and main avenues.

More details
Architecture & Design

Volumes with contemporary shapes, prominent walls in masonry from the region.
Sand and coffee color palette, flattened semi-rustic in light tones.
Really wide spaces with serene interiors in tones clear, highlighting the beauty nature of the wood.
Warm and cozy interiors

finishes

- Burnt wood on facades.
- Aluminum gates with double seal in Spanish line.
- Waterproofing for 5 years.
- Bedroom floors in engineering staves.
- Ground floor floors and marble terraces in a format of 50 x variable lengths.
- Step Heater.
- 100% equipped kitchen.
- Solar heater.
- LED lighting.
- Audio and video outputs.
- Video intercom.
Equipment

rock II
%2012_28_46.png)
- Plots 15% larger than the average for the area.
- Lots located in front of green areas and visitor parking.
- Waterproofing for 5 years.
- Games area
-Dog Park
- No neighbors in front in 50 meters.
2.5 km linear park that runs through the entire development, surrounded by green areas and endemic vegetation.
Lakes inside each condominium, which create incomparable environments.
Green Areas

The Spike Queretaro

Urbanization of high level appreciable in the quality of its clients:
- LED lighting in interior roads.
- Controlled access in each domain.
- First level landscape architecture.
- Commercial area.
- Underground installations.
Architectural Plants
Architectonic program
Terreno _cc781905-5cde- 3194-bb3b-136bad5cf58d_ _cc781905-5cde-3194 -bb3b-136bad5cf58d_ _cc781905 -5cde-3194-bb3b-136bad5cf58d_365 m²
Construcción _cc781905-5cde- 3194-bb3b-136bad5cf58d_ _cc781905-5cde-3194 -bb3b-136bad5cf58d_ 319 m²
Nº recámaras con _cc781905-5cde -3194-bb3b-136bad5cf58d_ _cc781905-5cde-3194-bb3b- 136bad5cf58d_ 3
dressing room and own bathroom
Dining room
Kitchen y Terrace
Office / Extra bedroom
The ground floor
Laundry room
Service room
3 car garage
Premium finishes




































